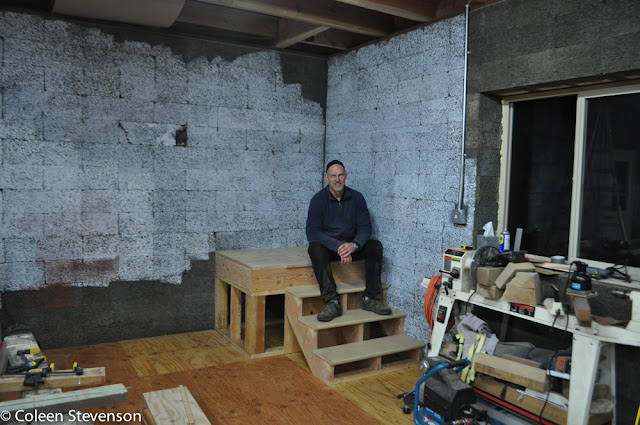It's been awhile! Since the last post, much has been accomplished. Most importantly, we got the final inspection the first week in February! YAY! No hitches. Easy-peasy. Whew!
So, here's the inside shots....
Main Floor
 |
Upstairs Storage
Well, there you have it. We have decided to put exterior Hardi-plank siding on the outside. We already have the building wrap on it and it's sealed it up nicely. Gene put a large 5000 watt space heater in the shop and I have a 1500 watt space heater for upstairs. They both do quite nicely now that it's wrapped.
We are both LOVING our new space! Thank you all for your help and encouragement!! We couldn't have done it without all the support.
Party invitations forthcoming.
Party on!
Gene and Coleen
PS....A word about my work table....We got all the material, except the top at the Re-Store. Habitat for Humanity's recycle donation store. All the proceeds go to their housing projects. Anyway, the legs and top border is maple. The rest is a mix of maple and hemlock. They all came with 1/2" holes spaced at 12" intervals...thus the plugs. The material was so cheap though, we couldn't pass it up. They came from a business that used to do a lot of retail displays (which explains the holes). Anyway, we HIGHLY recommend the Re-Store. In fact, we're addicts. Gene also got a new wood bi-fold door for under the stairs for a mere $30. It was still in the box.














